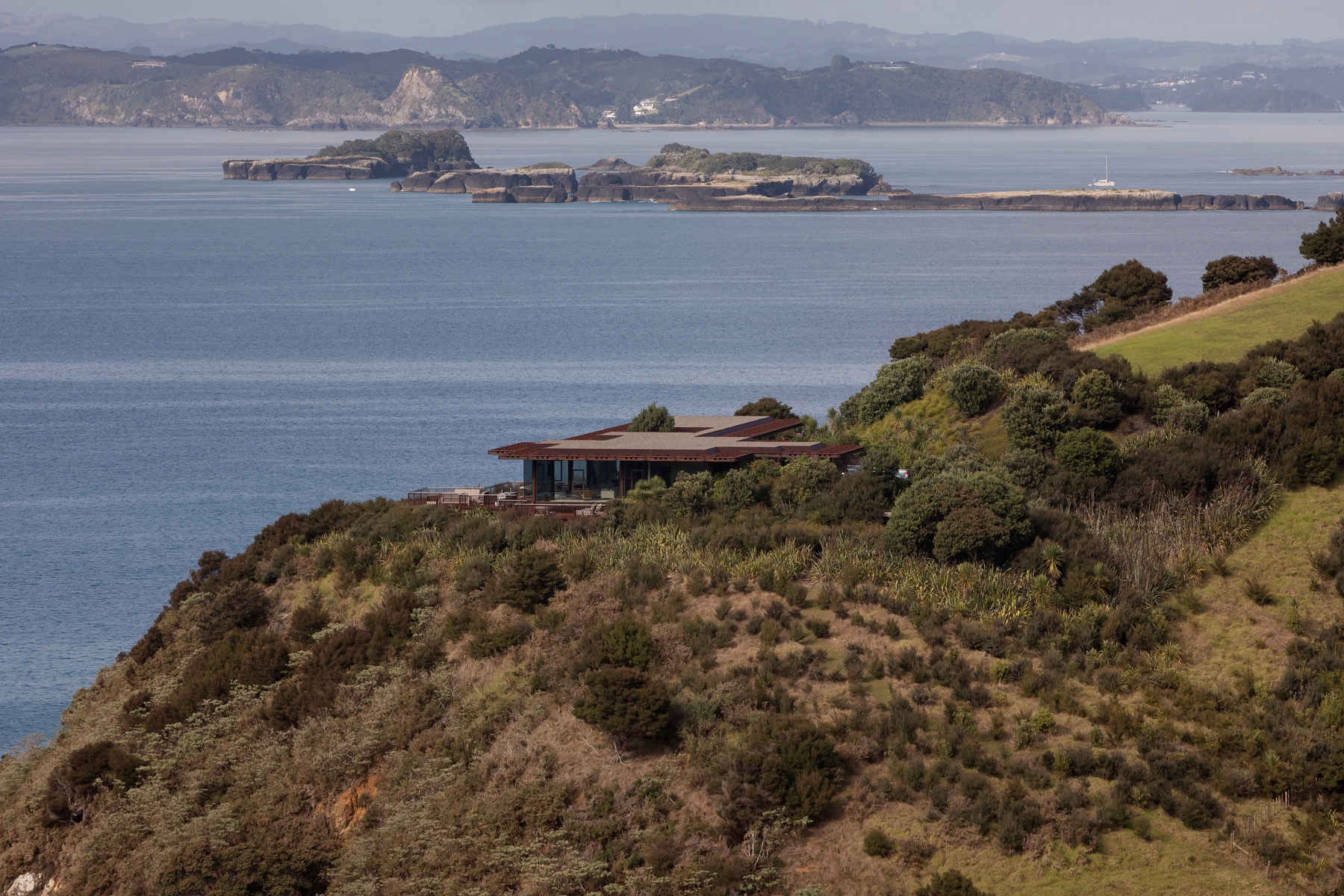
Mataka’s coastline encloses a fully operational sheep and cattle station and a large private conservation estate include a private and secure environment, preserving for its owners all the natural beauty of New Zealand. Mataka has been farmed for approximately 100 years.
House Sites
Within each property, each owner is entitled to construct one dwelling together with ancillary buildings on a designated house site subject to the owner conforming with all applicable planning requirements and securing any applicable consents from all relevant territorial Authorities and a guest or manager’s house.
All owners wish to maintain high level building standards and preserve the rural character of Mataka Station. Accordingly, buildings and landscaping must be designed within the parameters of the design guidelines (the Design Guidelines). Owners may fence off from the farmland, at his or her option, an area of up to 10 acres (4 ha) of land immediately adjacent to, and surrounding, the house site for gardens or parkland surrounding each owner’s house.
Land Covenants
All owners wish to ensure that the key features of ownership of a Lot at Mataka Station are preserved to their property for all time and may be transferred to subsequent purchasers.
The mechanism by which this is achieved is a system of Land Covenants, which are permanently attached to the Certificates of Title to all properties on Mataka Station, preserving each owner’s rights. The Land Covenants and the associated rules govern features such as common access, maintenance of roads, the beach lodge, boatsheds and other common facilities. Design Guidelines ensure a high standard of development, and provisions for use of properties to preserve the rural retreat character of Mataka Station.
The Land Covenants provide that: each owner will grant access to the other owners over the Common Areas to enable all owners to use and enjoy Mataka Station; each owner will grant access to the Association over their respective properties (excluding house sites and extended house site areas) to enable the Association to carry out its functions including the maintenance of the infrastructure and the communal facilities and the creation of such further improvements as the Association may elect in the future; certain properties are subject to specific Land Covenants to provide for the planting of trees to screen house sites from neighbouring properties or for the relevant owner to acknowledge that certain communal facilities will be located on their property, such as the beach lodge and boatsheds; each owner is required to belong to the Association and to observe and perform the obligations of a member of the Association including the restrictions on the use of individual properties at Mataka Station and the payment of levies in respect of maintenance
Building Development
Mataka is a premium residential enclave and a master planned development.
The owners of Mataka wish to ensure the rural character of the Mataka is retained and that the buildings contain a degree of design integrity that is sympathetic to the landscape as well as containing historical reference points to Mataka Station; it is important that the new buildings shall be varied sufficiently to illustrate they have come from different desks. The owners also recognise that each of the owners will wish to ensure that their own home reflects their individual requirements and vision; the manner in which that balance will be achieved is by retaining an apparent consistency of materials and, especially, quality of design, sympathetic to the landscape and rural character of Mataka.
By way of example, a stained shingle cottage with a superb underlying design containing rural and historical reference points will sit as comfortably within the landscape as a firmly modern concrete and glass finished structure with the same quality of design and reference points; all designs for new buildings on Mataka are required to comply with the Design Guidelines and the rules contained in the Far North District Plan.
Landscaping
All landscaping must be carried out in accordance with the Design Guidelines.
Roads

